Navigation
Residential Project Achieves High Standard for Green, Affordable Urban Development
In the midst of a South Bronx, New York City neighborhood known for blight, poverty, pollution and crime, families are now moving into a very special residential complex named Via Verde, The Green Way, that was designed for healthy living.
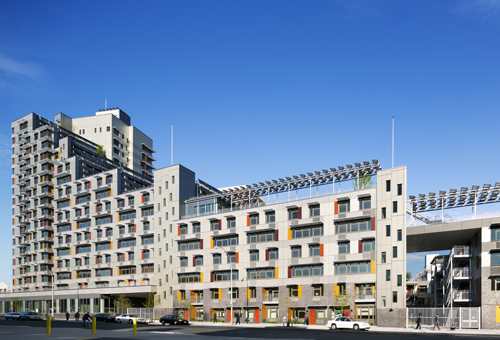 East facing façade on Brook Avenue, South Bronx.: Photograph © David Sundberg/ESTO
East facing façade on Brook Avenue, South Bronx.: Photograph © David Sundberg/ESTO
In the midst of a South Bronx, New York City neighborhood known for blight, poverty, pollution and crime, families are now moving into a very special residential complex named Via Verde, The Green Way, that was designed for healthy living.
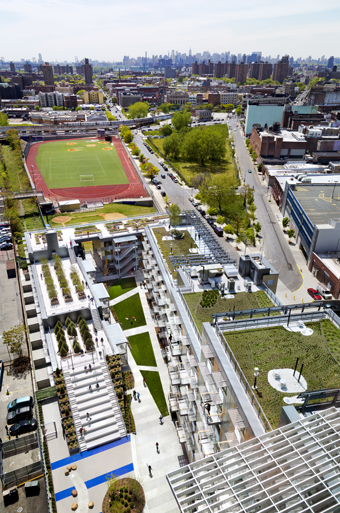 Aerial view of terraced roofs and courtyard: Photograph © David Sundberg/ESTO“Twenty years ago, it was inconceivable that the future of this neighborhood would look as bright as it does today,” said Mayor Michael R. Bloomberg at the Ribbon-Cutting ceremony on June 18, 2012. “No one would have predicted that today there would one day be one of the most innovative, exciting, environmentally sustainable affordable housing developments in the nation – if not the world. The change that has swept through the South Bronx in the last decade challenges the very notions of what is and isn’t possible in urban revival. And investment in high-quality affordable housing made possible by partnerships like the one behind Via Verde has been the catalyst.”
Aerial view of terraced roofs and courtyard: Photograph © David Sundberg/ESTO“Twenty years ago, it was inconceivable that the future of this neighborhood would look as bright as it does today,” said Mayor Michael R. Bloomberg at the Ribbon-Cutting ceremony on June 18, 2012. “No one would have predicted that today there would one day be one of the most innovative, exciting, environmentally sustainable affordable housing developments in the nation – if not the world. The change that has swept through the South Bronx in the last decade challenges the very notions of what is and isn’t possible in urban revival. And investment in high-quality affordable housing made possible by partnerships like the one behind Via Verde has been the catalyst.”
Via Verde, a largely City-financed project that blends 151 rental units and 71 co-op units with innovative and sustainable green design elements, was the winning proposal to New York City’s first juried design competition for affordable and sustainable housing, the international New Housing New York Legacy Competition.
Via Verde is an affordable residential development comprising apartments in three distinct building types, a 20 story tower at the north end of the site, a 6 to 13-story mid-rise duplex apartment component in the middle, and 2 to 4-story townhouses to the south.
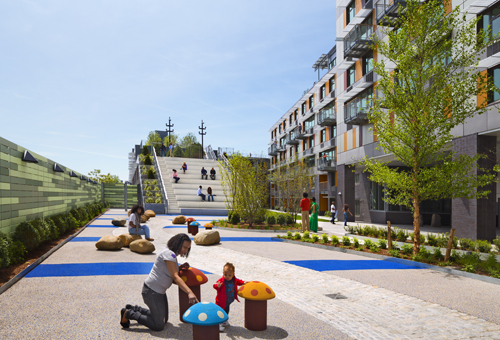 Children’s play area is designed with safety surface located in the courtyard.: At the heart of Via Verde are a series of gardens that begin in the courtyard then spiral up through a series of green roofs and south facing solar panels.The rooftop gardens dissipate heat and absorb rainwater runoff, using a reclamation system that recycles water for irrigation, while providing opportunities for active gardening, fruit and vegetable cultivation, relaxation and social gathering. The facade features aluminum, cement, and wood panels with panoramic windows, sunshades, and courtyard balconies. A landscaped courtyard, the green roofs, a fitness center, and day-lit stairs promote healthy lifestyles and provide opportunities for physical fitness. Photograph © David Sundberg/ESTO
Children’s play area is designed with safety surface located in the courtyard.: At the heart of Via Verde are a series of gardens that begin in the courtyard then spiral up through a series of green roofs and south facing solar panels.The rooftop gardens dissipate heat and absorb rainwater runoff, using a reclamation system that recycles water for irrigation, while providing opportunities for active gardening, fruit and vegetable cultivation, relaxation and social gathering. The facade features aluminum, cement, and wood panels with panoramic windows, sunshades, and courtyard balconies. A landscaped courtyard, the green roofs, a fitness center, and day-lit stairs promote healthy lifestyles and provide opportunities for physical fitness. Photograph © David Sundberg/ESTO
A dynamic garden serves as the organizing element for the community. The garden begins as a ground level courtyard and then spirals upwards through a series of programmed, south-facing roof gardens, creating a promenade for dramatic views.
The multifunctional gardens create opportunities for active gardening, fruit and vegetable cultivation, recreation and social gathering, while building takes the form of a “tendril” rising from grade to the tower, enclosing the courtyard and emphasizing a relationship to the natural world.
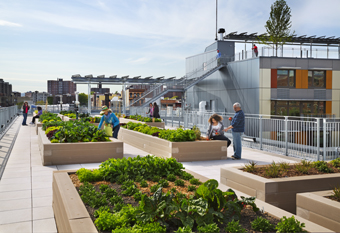 Community gardening plots encourage residents to grow fruits and vegetables.: Photograph © David Sundberg/ESTOThe rooftop gardens dissipate heat and absorb rainwater runoff, using a reclamation system that recycles water for irrigation.
Community gardening plots encourage residents to grow fruits and vegetables.: Photograph © David Sundberg/ESTOThe rooftop gardens dissipate heat and absorb rainwater runoff, using a reclamation system that recycles water for irrigation.
A main point of entry leads to residential lobbies and townhouse entries health center, and live-work units, creating a lively street presence. Above the main entrance overlooking the street and courtyard are resident community spaces including a fitness center.
Totaling 300,00 square feet (sf) with 277,000 sf residential, 7,500 sf commercial/ community and 40,000 sf green roof space, Via Verde will set new standards for the sustainable design of affordable housing. The complex is designed to achieve LEED NC Gold certification.
Via Verde is designed to promote a healthy lifestyle and create a vibrant community environment.
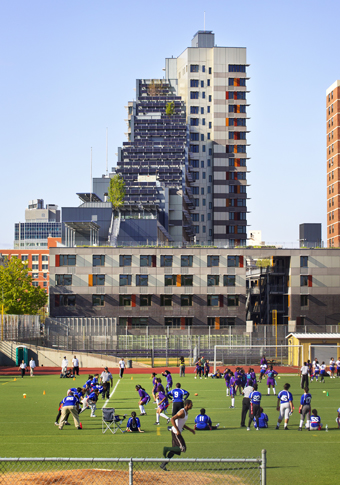 Once a former brownfield site, the triangular lot of Via Verde is next to the South Bronx High School: and its adjacent field south of the development. Photograph © David Sundberg/ESTO“Via Verde is an intensively green, energy-efficient building, but it’s also a sustainable community that focuses on the quality of life and health of the families who will live here,” said Jonathan F.P. Rose, President of Jonathan Rose Companies. “To create vibrant, dense cities, we need models that integrate housing and health, food and family, security and sociability, reflection and restoration as integrated systems. Via Verde demonstrates that such integration is possible.”
Once a former brownfield site, the triangular lot of Via Verde is next to the South Bronx High School: and its adjacent field south of the development. Photograph © David Sundberg/ESTO“Via Verde is an intensively green, energy-efficient building, but it’s also a sustainable community that focuses on the quality of life and health of the families who will live here,” said Jonathan F.P. Rose, President of Jonathan Rose Companies. “To create vibrant, dense cities, we need models that integrate housing and health, food and family, security and sociability, reflection and restoration as integrated systems. Via Verde demonstrates that such integration is possible.”
Stairwells with natural light are easily accessible, promoting wellness and encouraging regular use for physical activity.
Cultivating the development of community and pride of place, Via Verde has reserved its premium space, the penthouse floor of the tower building, for the community common room, open to all tenants. Via Verde’s design, incorporating a shared courtyard and large windows, promotes cross ventilation between two outside exposures – increasing the natural circulation of fresh air in the homes and reducing reliance on air conditioning.
Energy saving and sustainable features designed into Via Verde include motion sensors in stairways and corridors to conserve electricity and building-integrated photovoltaic panels to produce electricity from solar energy.
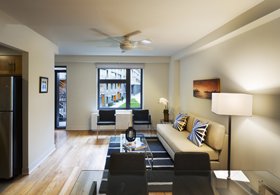 Bedrooms and living rooms have ceiling fans. Energy saving and sustainable features: designed into Via Verde include motion sensors in stairways and corridors to conserve electricity and building-integrated photovoltaic panels to produce electricity from solar energy. Individual apartments feature EnergyStar appliances, energy-efficient lighting, panoramic, high-efficiency windows, natural cross ventilation in all duplex apartments, Low VOC materials improve air quality, super-sealed insulation, and water-conserving fixtures. Photograph © David Sundberg/ESTOIndividual apartments feature EnergyStar appliances, energy-efficient lighting, panoramic, high-efficiency windows, natural cross ventilation in all duplex apartments, Low VOC materials improve air quality, super-sealed insulation, and water-conserving fixtures.
Bedrooms and living rooms have ceiling fans. Energy saving and sustainable features: designed into Via Verde include motion sensors in stairways and corridors to conserve electricity and building-integrated photovoltaic panels to produce electricity from solar energy. Individual apartments feature EnergyStar appliances, energy-efficient lighting, panoramic, high-efficiency windows, natural cross ventilation in all duplex apartments, Low VOC materials improve air quality, super-sealed insulation, and water-conserving fixtures. Photograph © David Sundberg/ESTOIndividual apartments feature EnergyStar appliances, energy-efficient lighting, panoramic, high-efficiency windows, natural cross ventilation in all duplex apartments, Low VOC materials improve air quality, super-sealed insulation, and water-conserving fixtures.
Photovoltaic panels provide solar energy to Via Verde and are incorporated into the design of the beautiful outdoor pergolas and south facing facades, introducing the materials into the everyday lives of all residents.
In keeping with Via Verde’s mission as a model for healthy, sustainable living, Montefiore Medical Center will open a comprehensive family practice at Via Verde in the fall. Staffed with four full-time family medicine physicians, nurses, support staff and a social worker, the 5,000-sq. ft. practice is projected to deliver over 15,000 visits each year to approximately 6,000 patients. There is an additional 2,000-square-feet of retail space as well.
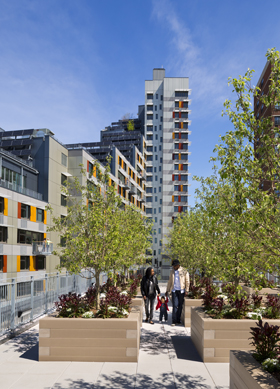 Apple orchard farm accessible to all residents.: Photograph © David Sundberg/ESTOA “Green Living Guide” will be given to each resident with information on how to promote energy optimization and green, healthy living.
Apple orchard farm accessible to all residents.: Photograph © David Sundberg/ESTOA “Green Living Guide” will be given to each resident with information on how to promote energy optimization and green, healthy living.
“Via Verde’s mandate for healthy living in affordable housing inspires not only a place to live, but a way to think. Grimshaw is grateful for this inspiration, as well as the opportunity to collaborate on such a notable project with Phipps Houses, Jonathan Rose Companies, Dattner Architects, and the entire project team. We sincerely hope the efforts put forward will enrich the lives of its residents, the community, and the future of affordable housing,” said Virginia Little LEED AP, Architect, Grimshaw.
“Via Verde realizes a vision for innovative, sustainable affordable housing in the South Bronx. Dattner Architects is honored to be part of the team … to create this community inspired by the integration of nature and city,” said William Stein FAIA, Principal, Dattner Architects.
Notes:
Design and Development Team:
Co-Developers:
Phipps Houses available at www.phippsny.org
Jonathan Rose Companies available at www.rosecompanies.com
Co-Architects:
Dattner Architects available at http://www.dattner.com/
Via Verde project description PDF available at http://www.dattner.com/deploy/content/projects/housing/0707%20Via%20Verde.pdf
Grimshaw Architects Via Verde description available at:
http://grimshaw-architects.com/project/via-verde-the-green-way/
The sources for this news are The City of New York, and the Via Verde co-developers and co-architects as llisted above. The NYC.gov is available at
http://www.nyc.gov/html/hpd/html/pr2012/pr-06-18-12.shtml.
Search
Latest articles
Agriculture
- World Water Week: Healthy ecosystems essential to human health: from coronavirus to malnutrition Online session Wednesday 24 August 17:00-18:20
- World Water Week: Healthy ecosystems essential to human health: from coronavirus to malnutrition Online session Wednesday 24 August 17:00-18:20
Air Pollution
- "Water and Sanitation-Related Diseases and the Changing Environment: Challenges, Interventions, and Preventive Measures" Volume 2 Is Now Available
- Global Innovation Exchange Co-Created by Horizon International, USAID, Bill and Melinda Gates Foundation and Others
Biodiversity
- It is time for international mobilization against climate change
- World Water Week: Healthy ecosystems essential to human health: from coronavirus to malnutrition Online session Wednesday 24 August 17:00-18:20
Desertification
- World Water Week: Healthy ecosystems essential to human health: from coronavirus to malnutrition Online session Wednesday 24 August 17:00-18:20
- UN Food Systems Summit Receives Over 1,200 Ideas to Help Meet Sustainable Development Goals
Endangered Species
- Mangrove Action Project Collaborates to Restore and Preserve Mangrove Ecosystems
- Coral Research in Palau offers a “Glimmer of Hope”
Energy
- Global Innovation Exchange Co-Created by Horizon International, USAID, Bill and Melinda Gates Foundation and Others
- Wildlife Preservation in Southeast Nova Scotia
Exhibits
- Global Innovation Exchange Co-Created by Horizon International, USAID, Bill and Melinda Gates Foundation and Others
- Coral Reefs
Forests
- NASA Satellites Reveal Major Shifts in Global Freshwater Updated June 2020
- Global Innovation Exchange Co-Created by Horizon International, USAID, Bill and Melinda Gates Foundation and Others
Global Climate Change
- It is time for international mobilization against climate change
- It is time for international mobilization against climate change
Global Health
- World Water Week: Healthy ecosystems essential to human health: from coronavirus to malnutrition Online session Wednesday 24 August 17:00-18:20
- More than 400 schoolgirls, family and teachers rescued from Afghanistan by small coalition
Industry
- "Water and Sanitation-Related Diseases and the Changing Environment: Challenges, Interventions, and Preventive Measures" Volume 2 Is Now Available
- Global Innovation Exchange Co-Created by Horizon International, USAID, Bill and Melinda Gates Foundation and Others
Natural Disaster Relief
- STOP ATTACKS ON HEALTH CARE IN UKRAINE
- Global Innovation Exchange Co-Created by Horizon International, USAID, Bill and Melinda Gates Foundation and Others
News and Special Reports
- World Water Week: Healthy ecosystems essential to human health: from coronavirus to malnutrition Online session Wednesday 24 August 17:00-18:20
- STOP ATTACKS ON HEALTH CARE IN UKRAINE
Oceans, Coral Reefs
- World Water Week: Healthy ecosystems essential to human health: from coronavirus to malnutrition Online session Wednesday 24 August 17:00-18:20
- Mangrove Action Project Collaborates to Restore and Preserve Mangrove Ecosystems
Pollution
- Zakaria Ouedraogo of Burkina Faso Produces Film “Nzoue Fiyen: Water Not Drinkable”
- "Water and Sanitation-Related Diseases and the Changing Environment: Challenges, Interventions, and Preventive Measures" Volume 2 Is Now Available
Population
- "Water and Sanitation-Related Diseases and the Changing Environment: Challenges, Interventions, and Preventive Measures" Volume 2 Is Now Available
- "Water and Sanitation-Related Diseases and the Changing Environment: Challenges, Interventions, and Preventive Measures" Volume 2 Is Now Available
Public Health
- Honouring the visionary behind India’s sanitation revolution
- Honouring the visionary behind India’s sanitation revolution
Rivers
- World Water Week: Healthy ecosystems essential to human health: from coronavirus to malnutrition Online session Wednesday 24 August 17:00-18:20
- Mangrove Action Project Collaborates to Restore and Preserve Mangrove Ecosystems
Sanitation
- Honouring the visionary behind India’s sanitation revolution
- Honouring the visionary behind India’s sanitation revolution
Toxic Chemicals
- "Water and Sanitation-Related Diseases and the Changing Environment: Challenges, Interventions, and Preventive Measures" Volume 2 Is Now Available
- Actions to Prevent Polluted Drinking Water in the United States
Transportation
- "Water and Sanitation-Related Diseases and the Changing Environment: Challenges, Interventions, and Preventive Measures" Volume 2 Is Now Available
- Urbanization Provides Opportunities for Transition to a Green Economy, Says New Report
Waste Management
- Honouring the visionary behind India’s sanitation revolution
- Honouring the visionary behind India’s sanitation revolution
Water
- Honouring the visionary behind India’s sanitation revolution
- Honouring the visionary behind India’s sanitation revolution
Water and Sanitation
- Honouring the visionary behind India’s sanitation revolution
- Honouring the visionary behind India’s sanitation revolution

