Navigation
Downtown redevelopment: The Denver Dry Building
Central Business District’s (CBC) revitalization using mix-use, mixed-income redevelopment of historical buildings.
Downtown redevelopment: The Denver Dry Building.
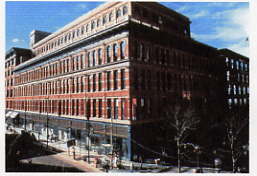 |
Location:
Denver, Colorado. United States of America.
Summary:
Central Business District’s (CBC) revitalization using mix-use, mixed-income redevelopment of historical buildings.
Problem Overview:
Urban decay of Central Business Districts in North American Cities
After reaching its pinnacle during the 1920s, the American downtown has steadily declined. The decentralization of manufacturing, driven by reliance upon the railroad and mass production and consumption of goods, are the early forces for industries to relocate away from the central areas. Harries states that "the scale of production grew, requiring large sites that were unavailable in developed downtown areas (1993, p.170)". This trend has shifted downtown functions to the surrounding suburbs, particularly since World War II (Kent, 1995). Along with industries, people moved to the suburbs. "Other things being equal, workers preferred to live close to their work, thereby saving commuting time and carfare" (Harris, 1993). Moreover, "rising automobile use has allowed activities that had been the exclusive domain of downtown (e.g., department stores, movie theatres, business offices, hotels, medical services) to follow middle-class residents to suburbia" (Kent, 1995, p.429).
The decline of downtown activities and the urban renewal policies enacted during the 1950s and 1960s gave origin to a marginal downtown characterized by "dead spaces", uninteresting parking lots, ramps, vacant buildings, and blank-walled office buildings (Kent, 1995). In Denver, Colorado, vacant retail space and the general public’s hesitancy to consider middle-income urban housing options burdened downtown and threatened historic buildings with demolition. In an effort to improve Denver’s downtown and to preserve the city’s historical heritage, the Denver Urban Renewal Authority and the Affordable Housing Development Corporation conceived a mix-used, mix-income project for the Denver Dry Building, a 100-year old downtown building. The project, which contains affordable and market-rate housing, offices, and shops, was intended to restore local lenders confidence and to act as a catalyst for the redevelopment of other historic buildings in downtown Denver.Background
The Denver Dry Goods department store was Denver’s premier retail store for over half of a century. The original three-story building was built on the 16th Street side of California Street and the Denver Dry Goods Company moved into the space in 1894. Between 1900 and 1924, the company undertook a series of renovations that expanded the original building to six floors and added a six-story building that extended the building to 15th Street. Denver Dry is located in the city’s Central Business District, on the 16th Street Pedestrian Mall, a concourse that supports a mix of restaurants, shops, and other businesses and hosts approximately 90,000 pedestrians daily, downtown hotels, office buildings, and parks. The building also is adjacent to a transit stop on the city’s new light rail system that connects with regular transit routes to move people into and around downtown efficiently and quietly. (See Figure 1.)
The Project
The Denver Dry Building is a mixed-use, mixed-income project, jointly conceived by the Denver Urban Renewal Authority (DURA) and the Affordable Housing Development Corporation (AHDC) that combines affordable and market-rate housing, retail shops, and office space. Retail and office spaces are located on the lower floors of both buildings, while housing is located on the upper floors. (See Figure 2.)
Developers renovated the original Denver Dry Goods building to serve the needs of the new tenants and attract retail customers. For example, developers gutted the interior of the building and reconfigured it to provide separate elevators for retail and housing. They also improved accessibility to the second floor retail area by installing a new elevator and escalator that provide direct entry from the street.
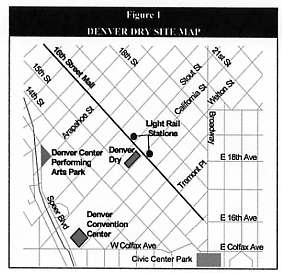 |
Environmentally sound features
The new design maximizes energy conservation and aesthetic appeal. Most apartments are cooled with evaporative coolers in place of air conditioning, and the building is heated with the City of Denver’s central steam system. In addition, all original windows’ glass was replaced with energy-efficient, double-pane glass. Renovations to the exterior of the building were also extensive, and included the removal of over 30 layers of white paint to expose the red-brick, sandstone, and limestone surface of the original building. Finally, the central location of the building minimizes the need for auto use, therefore decreasing atmospheric pollution and fossil energy consumption.
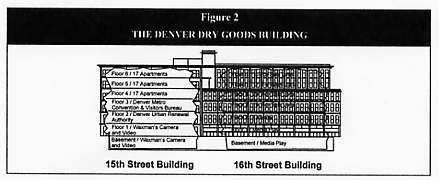 |
Housing
Denver Dry’s housing solution includes a rental component of 40 Affordable Housing units and 11 Market-Rate apartments, and a for-sale component of 66 Market-rate condominiums. The rental housing has been fully occupied since construction was completed and a waiting list exists for both the affordable and market-rate units. Furthermore, rents for the market-rate units, which have increased steadily since residents first moved in, are higher than average downtown Denver rental rates. For example, 1997 monthly rent for a one-bedroom apartment in Denver Dry was $880 for a 590 to 950 square-foot unit. According to Urban Land Institute’s Market Profiles- 1998, 1997; the average monthly rent for a new, one-bedroom apartment in downtown Denver was $550 for a 660 square-foot unit. (See Table 1.)
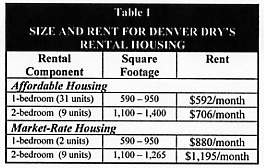 |
Like the rental component, Denver Dry’s for-sale component has proven to be a success. All the lofts have been sold and around a hundred residents live in these market-rate condominiums. Finally, the lofts are a financial success since the average development cost for each condominium was approximately $175,000 and the average list price was approximately $250,000. (See Table 2.)
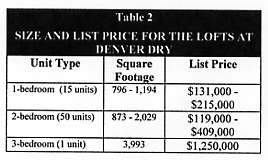 |
Office and Retail
Denver Dry’s office and retail components have also been successful. With the recent construction of over 430 new residential apartments in Denver’s Central Business District, developers anticipate that retail sales will increase in the next few years. However, retail competition with The Pavillons, a large downtown retail mall, has slow down the retail sales growth of the Denver Dry.
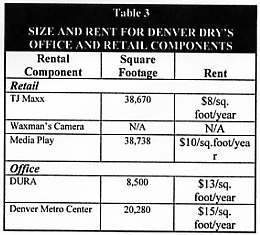 |
The Denver Dry Goods building redevelopment project has the following retail and office uses (See Table 3):
Wolf Camera and Video, originally Waxman's Camera and Video, a camera and video store that contains classrooms where customers learn how to use the company’s products.
Media Play, a concept music, video, and bookstore with a 70,000-title inventory.
TJ Maxx, a retail clothing store.
- Office space for the Denver Urban Renewal Authority and Denver Metro Convention and Visitors Bureau.
The Process
The May Company purchased the Denver Dry building in March of 1987 and closed the store one month later. In response to public outcry regarding its potential demolition, the Denver Urban Renewal Authority (DURA) bought the building and marketed it to several different developers. However, Denver’s late 1980s’ recession and an associated shortage of capital impeded development of the property.
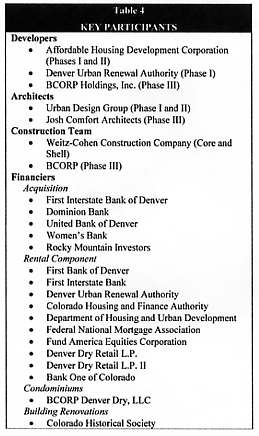 |
In 1990, Jonathan Rose, President of Affordable Housing Development Corporation (AHDC), decided to develop the building. Rose’s intention was to demonstrate that by a model of mixed use, mixed income redevelopment, cities can create vibrant downtown areas, preserve the historic fabric and counter urban sprawl. Together, DURA and Rose developed a model for the building with retail on the ground floors and office and housing on the upper floors. DURA then subdivided the building into separate condominiums, helping potential developers obtain financing by decreasing their overall risk.
In August of 1991, Robert Waxman Camera and Video signed a contract to purchase the basement and first floor of the 15th Street building. This contract marked the beginning of Phase I development. Figure 3 and the discussion below describe critical points in the development process. Table 4 lists key participants in the project.
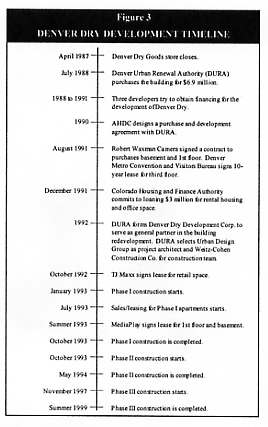 |
Phase I
Phase I included three parcels that were financed and developed separately. The first parcel, owned by Robert Waxman Camera and Video store, was developed by AHDC. Denver Dry Retail L.P., an affiliate of AHDC, developed the second parcel, which included the office space for DURA and the retail space occupied by TJ Maxx.
The third parcel included the rental apartments and the office space for the Denver Metro Convention and Visitors Bureau. This parcel was developed by Denver Building Housing Ltd., a partnership between the Federal National Mortgage Association (FNMA) and the Denver Dry Development Corporation, a non-profit corporation formed by DURA. The partnership elected the Affordable Housing Development Corporation (AHDC) to manage the project development on its behalf.
Phase I construction began in January of 1993 and was completed in October of that year. All residential, retail, and office units have been fully occupied since construction was completed.
Phase II
In Phase II of the development, Denver Dry Retail L.P. II, an affiliate of AHDC, developed the Media Play store. Media Play signed the lease for the development in the summer of 1993 and construction began in October of that year. Construction was completed in May, 1994.
Phase III
In Phase III of the development, a Vancouver-based development company, BCORP Denver Dry, LLC, began, in November, 1997, the construction of the Lofts at Denver Dry. BCORP completed the construction of the condominiums during the summer of 1999. Presently, the lofts are finished and sold.
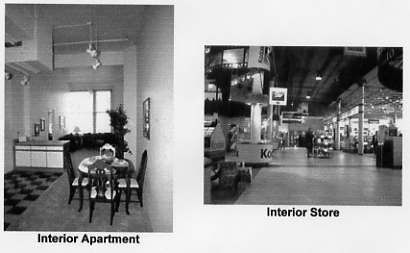 |
Constraints
The urban decay of downtown Denver, burdened by vacant retail space and the public’s hesitancy to consider middle-income urban housing, created a lender’s unwillingness to provide financing for the project. Moreover, mixed-income, mixed-use, urban redevelopment was considered to be financially unproven. Finally, the Denver Dry Goods Building redevelopment presented an architectural challenge since its historic structure involved complex code issues to solve while preserving its historic fabric.
Lessons Learned and Replication
The development of Denver Dry spurred interest in the preservation and renovation of downtown Denver, and has created additional jobs, retail space, and downtown housing. At the onset of the project, lenders were not willing to invest in downtown Denver housing or mixed-use projects. When it reached 100 percent occupancy only two months after it opened, however, the project proved to developers and investors that downtown mixed-use projects could be successful.
Denver Dry’s success has encouraged significant spin-off development. Twenty historic buildings within 16 blocks of the development have been renovated using Denver Dry’s mixed-use, mixed-income model. Each of these projects provides additional housing and shopping opportunities for the downtown community. One of these projects is the Lofts at the Rio Grande and A.T. Lewis Buildings, built in 1896 and 1917 respectively, which were jointly renovated into a mixed-use retail and housing development. Located one block from Denver Dry, the development won the National Trust/Housing and Urban Development Secretary’s Award for Excellence in Historic Preservation.
Denver Dry has also contributed to economic growth in downtown Denver by creating jobs. The redevelopment of Denver Dry provided temporary employment for 196 workers and the retail and office components currently employ over 180 individuals.
In addition to this economic revitalization, Denver Dry’s mixed-income housing demonstrates how individuals from different backgrounds and income groups can be attracted to and benefit from diverse communities, share common space, and integrate socially. Parties, sports activities, and other events together enjoyed by the residents of the various housing components are illustrative of the social advantages of mixed-income housing developments.
Financial Analysis
The cost of developing Denver Dry totaled approximately $47.7 million. (See Table 5, Uses and Sources of Funds.) At $25.4 million, construction costs accounted for approximately 53 percent of total development costs. Non-construction "soft costs," which includes design, legal, and financing costs, totaled $14.8 million (31 percent of the total development costs), while site acquisition costs totaled $7.5 million (16 percent of total development costs).
Over twenty lenders provided funding for Denver Dry. As a result of their aggressive fundraising efforts, developers obtained loans for $40.7 million of the development—85 percent of total funding. Private sources provided $25.2 million, over half of the amount loaned, and public agencies provided an additional $15.5 million in loans. Other sources of funding include tax credit equity of $4.7 million, cash equity of $2.3 million, and grants of $60,000 and equity.
Assessment of Possibilities for Replicating the Process Described
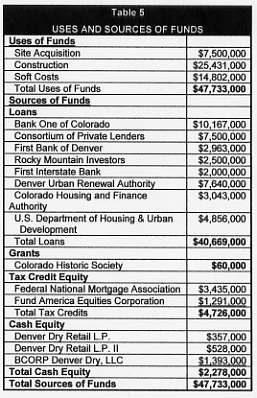 |
The Denver Dry Building model inspired twenty two similar projects in downtown Denver during a period of three years. What is more, the replication of the model has established Downtown Denver Historic District as one of the most unique historic districts in the United States. Consequently, The International Downtown Association awarded the DDHD the 2001 Merit Award for Planning.
Downtown Denver Historical District (DDHD), "presents a model of how communities can work together to preserve historic buildings in dense urban settings" (International Downtown Association, 2002).
Awards
The redevelopment and design of Denver Dry garnered awards from a number of organizations including:
- National Trust for Historic Preservation
- The Colorado Historic Society
- The Council for Urban and Economic Development
- The Local Government Commission (Ahwahnee Award)
Organization Reference People:
Jonathan Rose, President
Affordable Housing Development Corporation (AHDC)
33 Katonah Avenue
Katonah, New York 10536
E-mail: info@ahdc.com
References:
Black, Robert (1999). Denver Dry Building. EPA Case Study. Unpublished paper.
Harris, R. (1993). Industry and Residence: The Decentralization of New York City. Journal of Historical Geography. Vol 19 (2), pp. 169-193.
Kent, R.A (1995). Downtown Redevelopment Strategies in the United States: An end-of-the century assessment. Journal of the American Planning Association. Vol 61 (4), pp. 429-441.
International Downtown Association. (2002). Downtown Denver Historic District - Denver, CO. Retrieved June 1, 2002 from the International Downtown Association web site
Web Links:
Affordable Housing Development Corporation (AHDC)
Denver Urban Renewal Authority (DURA)
Submitted by:
C. Andrés Vélez G. (MES candidate)
Faculty of Environmental Studies
York University
HORIZON International (Intern)
Department of Biology
Yale University
e-mail: cohelet@yorku.ca
Search
Latest articles
Agriculture
- World Water Week: Healthy ecosystems essential to human health: from coronavirus to malnutrition Online session Wednesday 24 August 17:00-18:20
- World Water Week: Healthy ecosystems essential to human health: from coronavirus to malnutrition Online session Wednesday 24 August 17:00-18:20
Air Pollution
- "Water and Sanitation-Related Diseases and the Changing Environment: Challenges, Interventions, and Preventive Measures" Volume 2 Is Now Available
- Global Innovation Exchange Co-Created by Horizon International, USAID, Bill and Melinda Gates Foundation and Others
Biodiversity
- It is time for international mobilization against climate change
- World Water Week: Healthy ecosystems essential to human health: from coronavirus to malnutrition Online session Wednesday 24 August 17:00-18:20
Desertification
- World Water Week: Healthy ecosystems essential to human health: from coronavirus to malnutrition Online session Wednesday 24 August 17:00-18:20
- UN Food Systems Summit Receives Over 1,200 Ideas to Help Meet Sustainable Development Goals
Endangered Species
- Mangrove Action Project Collaborates to Restore and Preserve Mangrove Ecosystems
- Coral Research in Palau offers a “Glimmer of Hope”
Energy
- Global Innovation Exchange Co-Created by Horizon International, USAID, Bill and Melinda Gates Foundation and Others
- Wildlife Preservation in Southeast Nova Scotia
Exhibits
- Global Innovation Exchange Co-Created by Horizon International, USAID, Bill and Melinda Gates Foundation and Others
- Coral Reefs
Forests
- NASA Satellites Reveal Major Shifts in Global Freshwater Updated June 2020
- Global Innovation Exchange Co-Created by Horizon International, USAID, Bill and Melinda Gates Foundation and Others
Global Climate Change
- It is time for international mobilization against climate change
- It is time for international mobilization against climate change
Global Health
- World Water Week: Healthy ecosystems essential to human health: from coronavirus to malnutrition Online session Wednesday 24 August 17:00-18:20
- More than 400 schoolgirls, family and teachers rescued from Afghanistan by small coalition
Industry
- "Water and Sanitation-Related Diseases and the Changing Environment: Challenges, Interventions, and Preventive Measures" Volume 2 Is Now Available
- Global Innovation Exchange Co-Created by Horizon International, USAID, Bill and Melinda Gates Foundation and Others
Natural Disaster Relief
- STOP ATTACKS ON HEALTH CARE IN UKRAINE
- Global Innovation Exchange Co-Created by Horizon International, USAID, Bill and Melinda Gates Foundation and Others
News and Special Reports
- World Water Week: Healthy ecosystems essential to human health: from coronavirus to malnutrition Online session Wednesday 24 August 17:00-18:20
- STOP ATTACKS ON HEALTH CARE IN UKRAINE
Oceans, Coral Reefs
- World Water Week: Healthy ecosystems essential to human health: from coronavirus to malnutrition Online session Wednesday 24 August 17:00-18:20
- Mangrove Action Project Collaborates to Restore and Preserve Mangrove Ecosystems
Pollution
- Zakaria Ouedraogo of Burkina Faso Produces Film “Nzoue Fiyen: Water Not Drinkable”
- "Water and Sanitation-Related Diseases and the Changing Environment: Challenges, Interventions, and Preventive Measures" Volume 2 Is Now Available
Population
- "Water and Sanitation-Related Diseases and the Changing Environment: Challenges, Interventions, and Preventive Measures" Volume 2 Is Now Available
- "Water and Sanitation-Related Diseases and the Changing Environment: Challenges, Interventions, and Preventive Measures" Volume 2 Is Now Available
Public Health
- Honouring the visionary behind India’s sanitation revolution
- Honouring the visionary behind India’s sanitation revolution
Rivers
- World Water Week: Healthy ecosystems essential to human health: from coronavirus to malnutrition Online session Wednesday 24 August 17:00-18:20
- Mangrove Action Project Collaborates to Restore and Preserve Mangrove Ecosystems
Sanitation
- Honouring the visionary behind India’s sanitation revolution
- Honouring the visionary behind India’s sanitation revolution
Toxic Chemicals
- "Water and Sanitation-Related Diseases and the Changing Environment: Challenges, Interventions, and Preventive Measures" Volume 2 Is Now Available
- Actions to Prevent Polluted Drinking Water in the United States
Transportation
- "Water and Sanitation-Related Diseases and the Changing Environment: Challenges, Interventions, and Preventive Measures" Volume 2 Is Now Available
- Urbanization Provides Opportunities for Transition to a Green Economy, Says New Report
Waste Management
- Honouring the visionary behind India’s sanitation revolution
- Honouring the visionary behind India’s sanitation revolution
Water
- Honouring the visionary behind India’s sanitation revolution
- Honouring the visionary behind India’s sanitation revolution
Water and Sanitation
- Honouring the visionary behind India’s sanitation revolution
- Honouring the visionary behind India’s sanitation revolution

